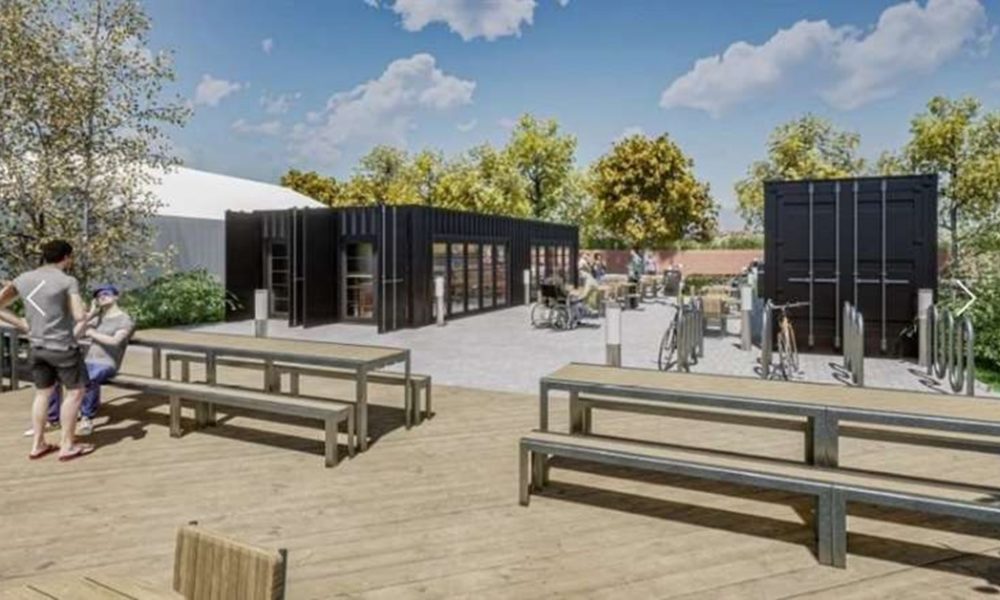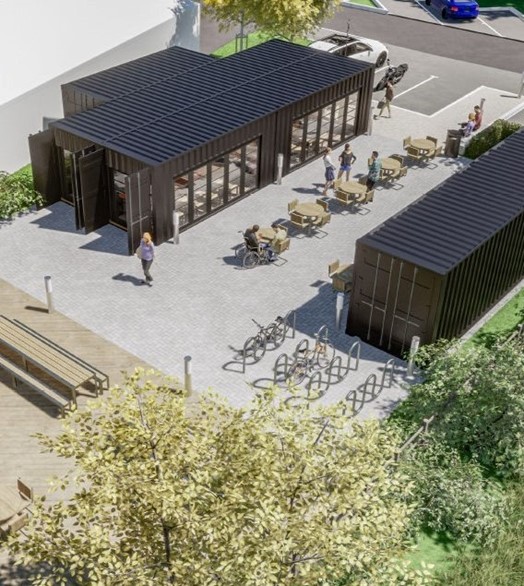We use cookies to provide you with a better experience and ads personalisation. Learn more in our Privacy Policy.
Commercial
The Hub cycle café, Wye
-
Category
Commercial
-
Construction Cost
-
-
Architect
-
Contractor
-
A sustainable venture on the site of a former bus depot
The Hub, a cycle café in Wye, Kent, is opening in the summer. This ‘labour of love’ – conceived by friends and cycling enthusiasts Keith Owen, Matt Hayday and Jez Smith – will sit by the beautiful River Stour on the site of a former bus depot.
A coffee destination for cyclists touring the countryside (“The idea came about during lockdown when we realised a lot more people were cycling”, says Keith Owen) – with a retail arm and bicycle maintenance unit too – The Hub will be housed in three recycled shipping containers. The unusual location and The Hub’s sustainable aims, make this a really interesting and inspiring project – and we were thrilled when Keith, The Hub co-founder but also Director at OSG Architecture Ltd. and someone Harwood has worked with on many projects before, asked us to come onboard.
The challenges of a unique location
Harwood was approached to make sure The Hub’s structure, upcycling and recycling, is building control compliant, and once building work starts, to complete the necessary on-site inspections and issue certification. This is very much a process of collaborating with Keith and the team at OSG Architecture Ltd and working the points through.
As the intention for the project is to be as sustainable as possible, The Hub is recycling chairs, upcycling items to make tables, utilising sleepers to form planters, and using redundant shipping containers to create the structure itself. The shipping containers are upcycled by-products of shipping, so although robust, they are not traditionally used for construction projects. One of the first big considerations was how to tackle the foundations that would be required for the containers. There was also the potential for hydrocarbon contamination, a result of the site being previously used as a bus depot.
The drainage situation on the site was a focus too. Ensuring that there would be adequate drainage and systems to cope with surface water and wastewater – complying with Approved Document H – without creating any issues – was one of the primary challenges, especially with the river so close.
Fire safety was a serious consideration, as in addition to the standard fire safety challenges, with this type of project the risk of internal fire spread within the container was an issue that was resolved with the team. Adam Dodd, Operations Director at Harwood comments, “Ensuring a project has suitable fire safety is an area that building inspectors dedicate a lot of time to – it’s critical that in the event of a fire, the spread of fire and smoke is minimised.”
In an AONB (Area of Outstanding Natural Beauty) such as this, the ecological elements of the location were also a key factor and the project needed to take into consideration the responsibilities of being sited within a conservation area.
Meeting sustainability requirements
To meet the sustainable brief, Harwood worked through solutions using what was already onsite, which is a great sustainable method, as opposed to putting in more drainage than is necessary, for example.
The Hub is an above-ground construction so Harwood was able to advise on a foundation method that reduced breaking the ground, which in discussions with the structural engineer, shallow pad foundations were designed.
For the drainage challenges – how to get rid of surface and wastewater in an environmentally friendly way – Harwood consulted with the Environment Agency to ensure all regulations were adhered to, and for foul water, the site was able to reuse an existing septic tank, the recycling aspect ideal for a sustainable project and also reducing the need to disturb the surrounding land.
To enhance the immediate space outside the café and improve the biodiversity of the area, the team plan to increase the planting on the riverbank and use green walls (shrubs and planters) to soften the long-range views, so that in time visitors can enjoy the local ecology along the river from the site.
One of the key objectives of the project is to make The Hub as sustainable as possible. To that end, Harwood and the team at OSG needed to achieve high insulation values on the walls and roof and are investigating solar PV to offset electricity costs and improve overall efficiency.
A place to stop and enjoy the countryside
The Hub is set to open in 2022; and with support from the local community and coverage in national biking magazines and social media, it promises to be a huge success.
Wye’s parish council commented: “The concept offers benefits and addresses several policy aims within the Wye Neighbourhood Plan. These benefits include local employment [and] an additional social destination. The scheme is also an opportunity to provide attractive green buffer planting to provide a sense of welcome and enclosure, and visual screening to the industrial units to the north and to the adjacent Southern Water waste-pumping station.”
With the project now full steam ahead, Keith comments: “We’re delighted to have got the project to this point, and we couldn’t have done it without the help and support from Harwood, it’s been very much a collaborative process.”
For more information about Harwood and how our building control inspection services can add value to your projects, get in touch with our team today on +44 (0)1227 931 777 or email enquiries@harwood.uk.com.
Need help with a project
Contact our team today for a quote

