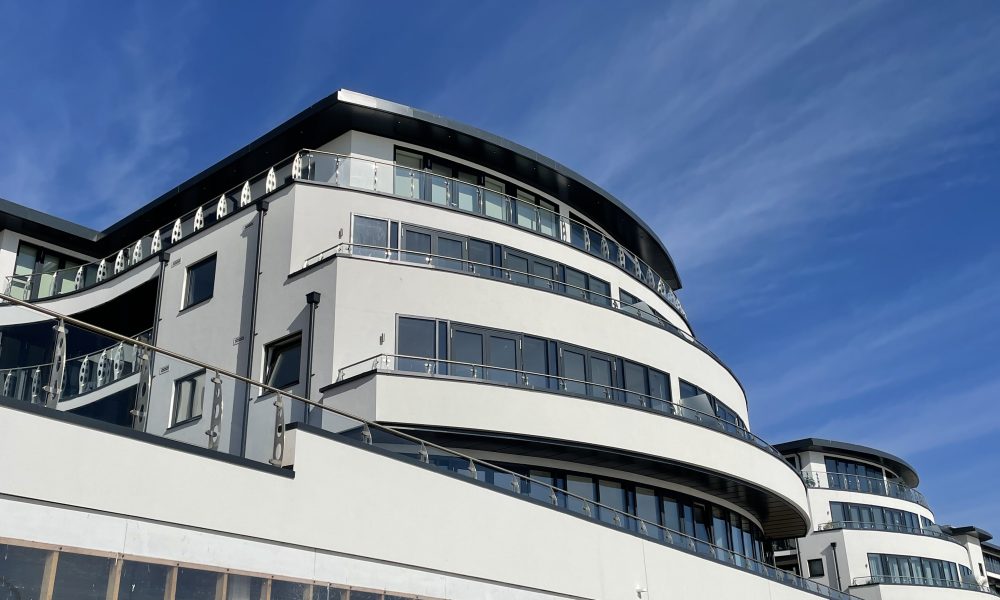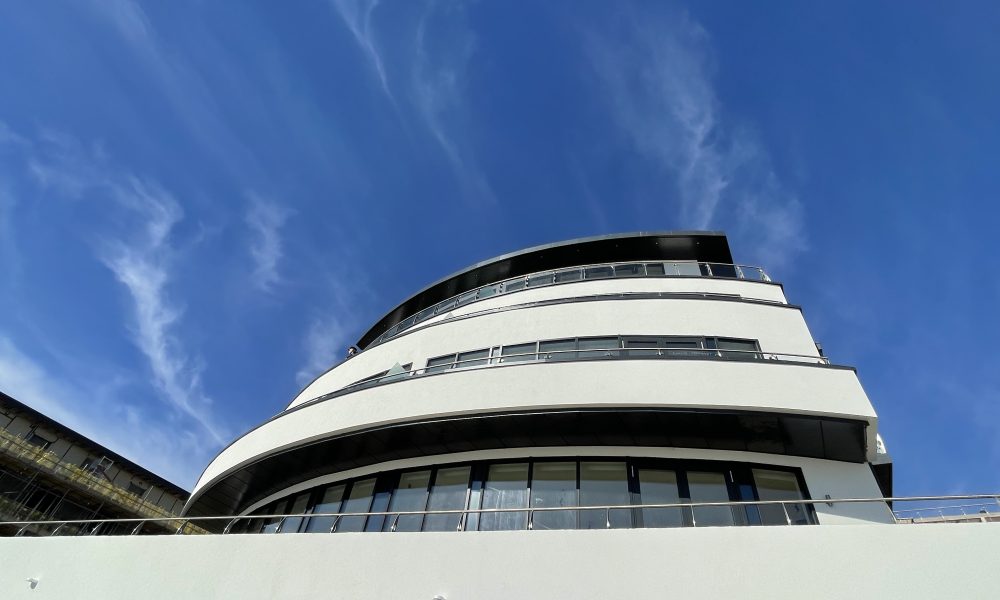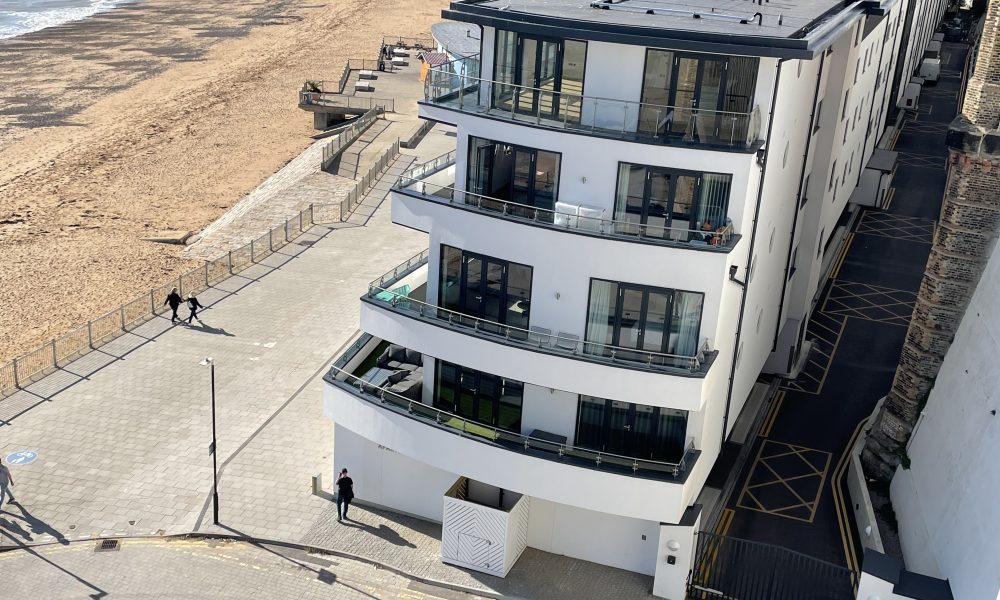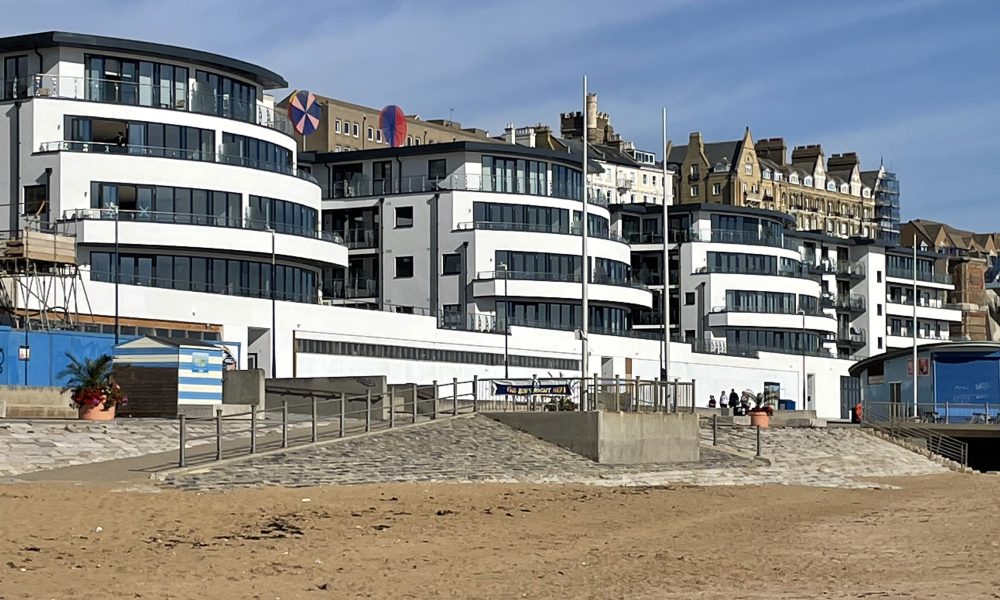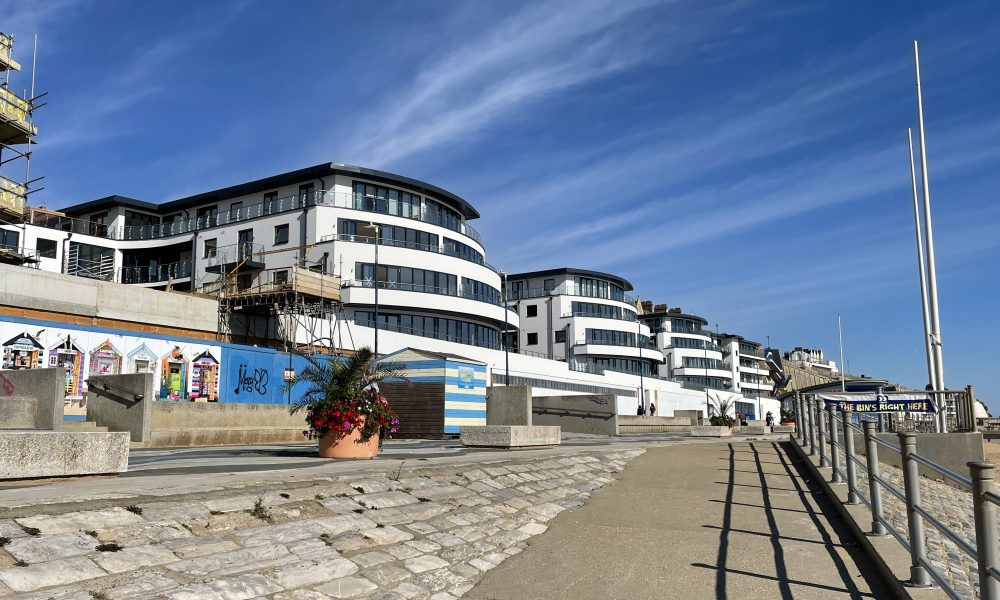We use cookies to provide you with a better experience and ads personalisation. Learn more in our Privacy Policy.
Mixed Use
The Royal Sands development, Ramsgate.
-
Category
Mixed Use
-
Construction Cost
£20m
-
Architect
-
Contractor
On the beat: How Harwood goes the extra mile for clients.
In-depth knowledge of the Building Regulations and a pragmatic approach ensures a safe and compliant Royal Sands development in Ramsgate.
Creating a luxury seaside vista.
The Royal Sands development is something of a longstanding feature of Ramsgate’s seafront, with the development project having first begun in 2009. Originally home to a funfair, the site fell victim to a fire in 1998 and the plot needed to be reimagined. This is when the vision for the redevelopment of Royal Sands began.
Together, On Architecture and Blueberry Homes are creating a £20m mixed-use development that will transform the beachfront and breathe new life into the up-and-coming area.
When completed the site will be home to:
- 100+ luxury apartments – all with seafront views and private on-site parking.
- 4 retail units.
- A health and fitness centre.
- An 82-bed hotel.
The case of the missing fire hydrants.
Architects and developers are no strangers to fire safety challenges. When carrying out building control for a new development it is standard to examine all fire safety measures to ensure the building is safe and compliant with the Building Regulations. However, one issue that is quite unique to Royal Sands is the development’s access to fire hydrants.
As Royal Sands occupies a long beachfront site, which previously has had very little development, there were no fire hydrants located nearby. Regulations dictate that fire hydrants need to be within 90 metres of any development. Whilst the rules are clear, locating the fire hydrants proved to be less so!
When the issue was identified, Vic Datlen – Harwood’s inspector managing the Royal Sands project – donned his detective hat and set about solving the mystery. On foot, Vic investigated the surrounding area and was able to discover where the closest fire hydrants were. In this instance the site is over 100 metres from an existing hydrant, meaning that additional hydrants are required to be installed closer to the site.
Vic explains: “Royal Sands is a terrific project to work on, one that’s been completed to a very high standard. As such it has sailed through most inspections. However, the challenge with the fire hydrants really highlights where Harwood differs from other building control providers. Having knowledge of what the regulations stipulate is just part of the service, applying these to our clients’ unique building projects and offering pragmatic solutions to any issues encountered is where we really add the extra value and support, instead of just presenting roadblocks.”
Fire safety is an area that building inspectors rightly so dedicate a lot of time to, and it is even more front of mind since the tragedy at Grenfell Tower.
“The earlier we can get sight of technical architectural drawings, the sooner we can ensure a development has a suitable fire strategy,” continues Vic. “For Royal Sands, consideration around the means of escape was required, as well as examining the internal Metsec structure and external cladding to ensure that – in the event of a fire – the spread of fire and smoke would be minimised. Being Metsec – a type of structural framing system – the main structure required additional inspections to ensure it is clad with fire resistant material. The ground floor parking area, which is a concrete structure, was also checked but, as concrete is inherently a more fire-resistant material, this was less of a concern.”
Enter the experienced AI.
Building practices and construction techniques are constantly evolving and, with any construction project, it is crucial to ensure that plan checks, fire assessments and frequent site inspections are carried out according to the latest regulations to safeguard future occupants.
Originally started more than 10 years ago, the Royal Sands project has spanned several revisions to the Building Regulations, so when considering a commercial project with this history and scope, the knowledge of an experienced building control approved inspector is invaluable, and was certainly appreciated by our client, On Architecture.
Richard Philpott, Associate at On Architecture, comments: “I have worked with Harwood previously and I knew that they offered good communication, often liaising with the design team which is essential for a smooth-running project. This has certainly been the case for this project. Vic continues to be in close communication with us and has offered additional input throughout. Not only did he help us by locating the nearest fire hydrants, to ensure we found a solution to this, he also informed us about the regulations concerning other fire safety measures, staircases, circulation space and U-values, providing clarity where required.”
For more information about Harwood and how our building control inspection services can add value to your projects, get in touch with our team today on +44 (0)1227 931 777 or email enquiries@harwood.uk.com.
Need help with a project
Contact our team today for a quote
