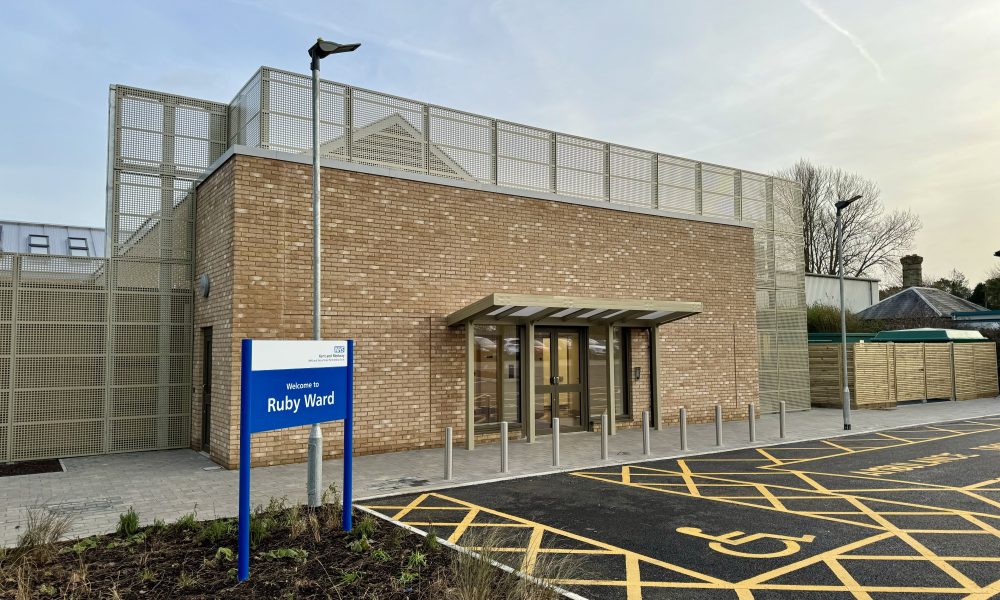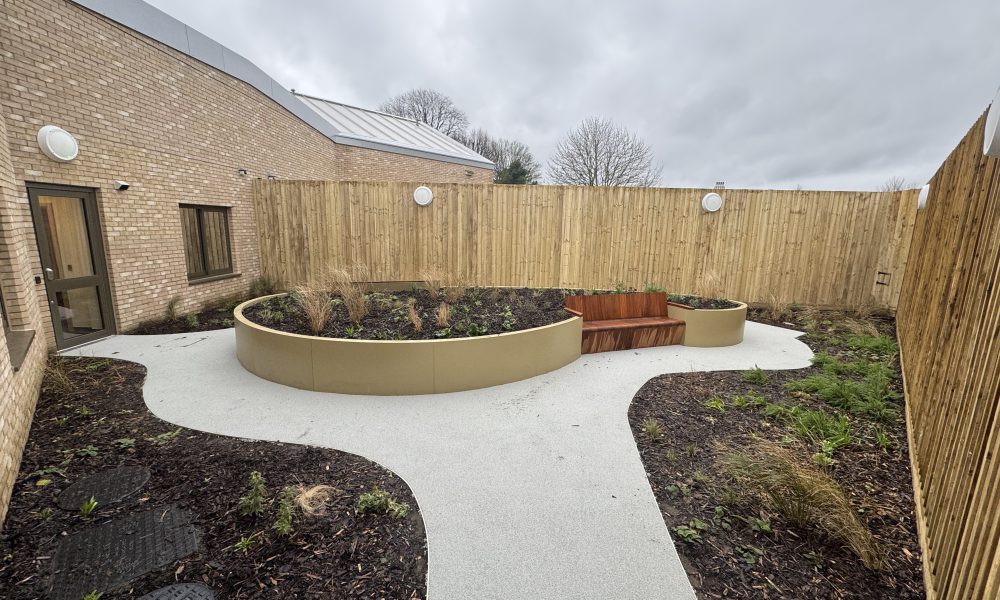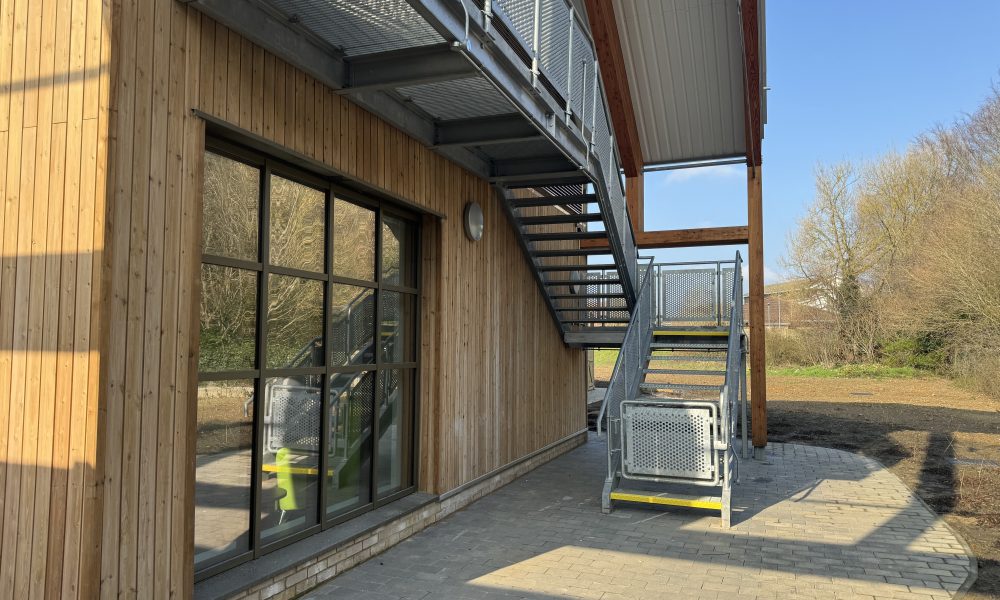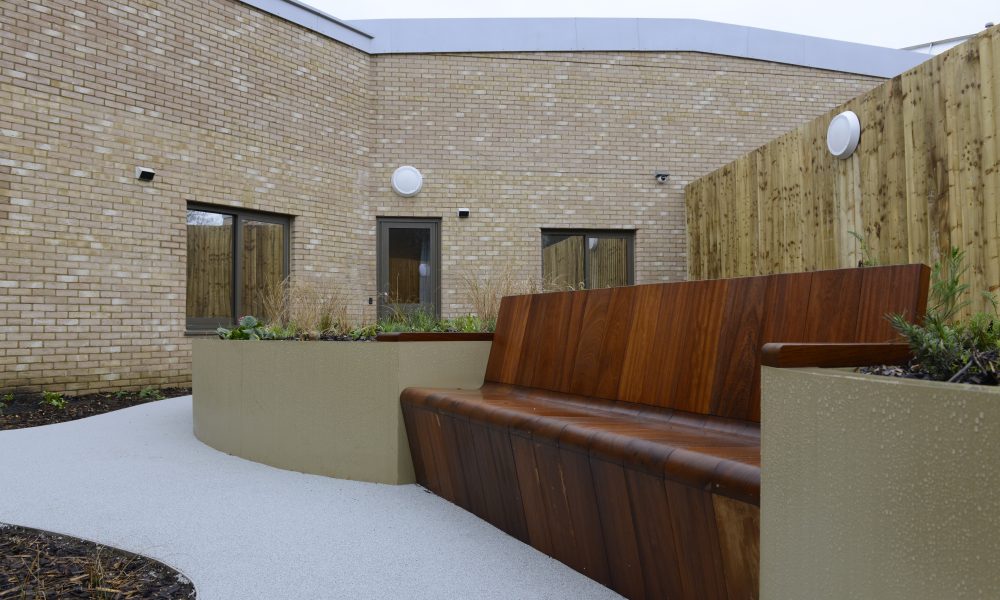We use cookies to provide you with a better experience and ads personalisation. Learn more in our Privacy Policy.
Healthcare
Ruby Ward at Priority House, Maidstone
-
Category
Healthcare
-
Construction Cost
£7.7m
-
Architect
-
Contractor
Client: Gardiner & Theobald / Kent & Medway NHS
Kent & Medway NHS and Social Care Partnership Trust (KMPT) provides a wide range of adult mental health and learning disability services to its local population of 1.8 million people in Kent and Medway, as well as specialist services for adults in Sussex and Surrey. Each year it cares for over 2,000 people in its hospitals and 54,000 people in the community, collaborating with partners to deliver comprehensive healthcare services.
Recently, KMPT opened a new, standalone hospital ward dedicated to older individuals with mental health conditions. The newly established Ruby Ward replaces outdated, dormitory-style, inpatient services previously provided.
Ruby Ward will serve residents across Kent and Medway, increasing capacity from 10 to 16 beds, and better meeting patients’ needs by providing a modern, safe, and therapeutic environment.
A modern facility for patients
Harwood Building Control was instructed by Gardiner & Theobald to work on the project, which incorporates features designed to provide maximum comfort and support for the patients, including:
- 16 single ensuite rooms: Each patient has a private room with an ensuite bathroom, ensuring privacy and dignity.
- Dementia-friendly design: The layout, environment, and signage are in line with The King’s Fund guidance, featuring colour-themed areas and pictures to help patients navigate the ward easily.
- Therapeutic spaces: Dedicated areas are available for a range of therapies, including counselling, group therapy, and creative activities.
- Enhanced space for care: The building provides more room for both patients and staff to receive and deliver care effectively.
- Staff wellbeing: Improved facilities for staff, including spaces for changing, showering, and taking breaks, support their wellbeing.
- Energy efficiency: The building incorporates solar power, underfloor heating, thermally efficient materials, and LED lighting to reduce energy consumption.
- Green spaces: Four new gardens offer plenty of green spaces for patients and staff to enjoy, promoting a therapeutic environment.
The single-storey building has been divided into five compartments to maintain a horizontal progressive evacuation strategy in line with HTM guidance – the principle and process of moving patients and staff away from the source of fire and to a safe area on the same level.
Adam Dodd, Operations Director at Harwood, worked closely with Kent Fire and Rescue Service (KFRS) at the outset of the project, under regulation 12 (duty to consult with the fire brigade): “Implementing a horizontal progressive evacuation strategy allows for the safe and efficient evacuation of patients by moving them horizontally to adjacent compartments or zones within the same floor, rather than attempting a vertical evacuation, which can be more stressful and time-consuming.
“During our consultations with KFRS, we emphasised the need for clear, unobstructed pathways and easily accessible refuge areas to ensure that patients can be moved swiftly and safely. This strategy is particularly beneficial for patients with limited mobility or those who may become disoriented during an emergency, as it minimises the distance and complexity of the evacuation process.”
Shaun O’Neill, Senior Project Manager at Harwood, explains more about some of the onsite challenges: “The ground conditions were worse than expected. To overcome this, a raft slab was used. I conducted site inspections at various stages, undertaking spot checks of the ground bearing the raft slab, witnessing drains testing and pre-pour oversite and later visiting periodically through to completion to review the works against the requirements of the building regulations.”
With the facility now ready for the NHS to use as they expand their services, Shaun reflects on the completed project: “Undertaking the plan’s appraisal at an early stage meant we were able to advise against requirements under Part B which required further revision by the design team. We engaged the Fire and Rescue Services early in the process to undertake the consultation and attended various Design Team Meetings and workshops to work through tracker items.
“We are delighted to have been part of this important project providing high-quality, safe, and therapeutic care for older adults with mental health conditions across Kent and Medway.”
Harry Pluckrose, Partner at Gardiner & Theobold concludes: “Harwood acted as Building Control Approved Inspector for the Ruby Ward project. They were thorough and diligent throughout, helping to ensure a high-quality end product in accordance with Building Regulations requirements.”
To find out more about other projects we’ve been involved with in the Healthcare sector, visit Our Works. Or to talk to us about a specific project, get in touch.
Need help with a project
Contact our team today for a quote



