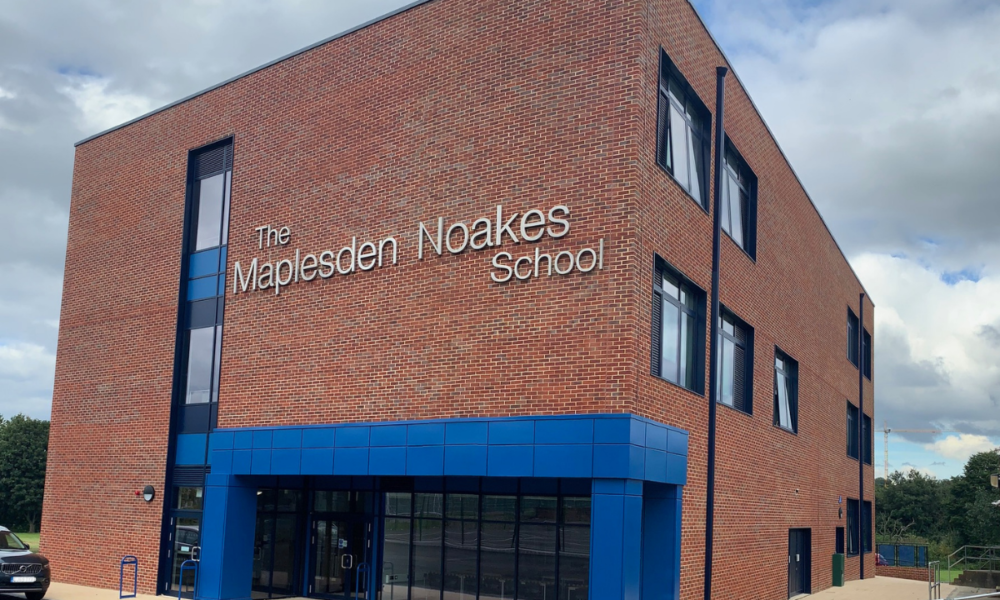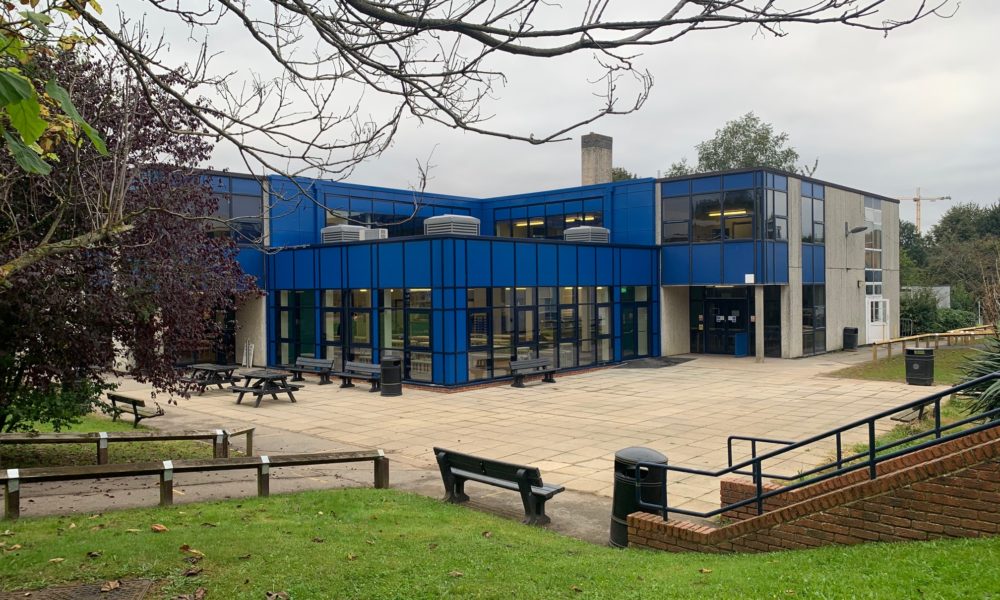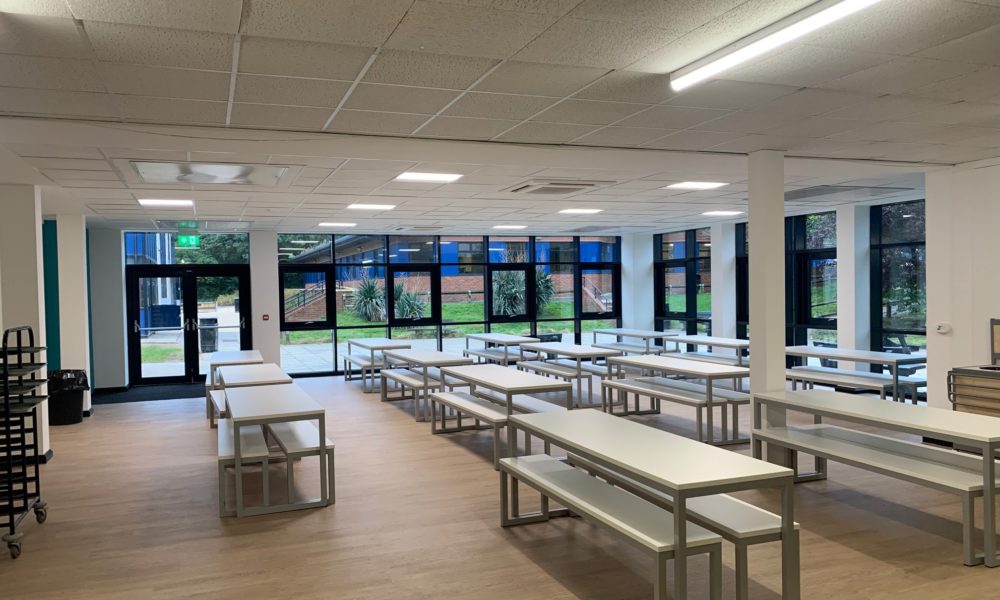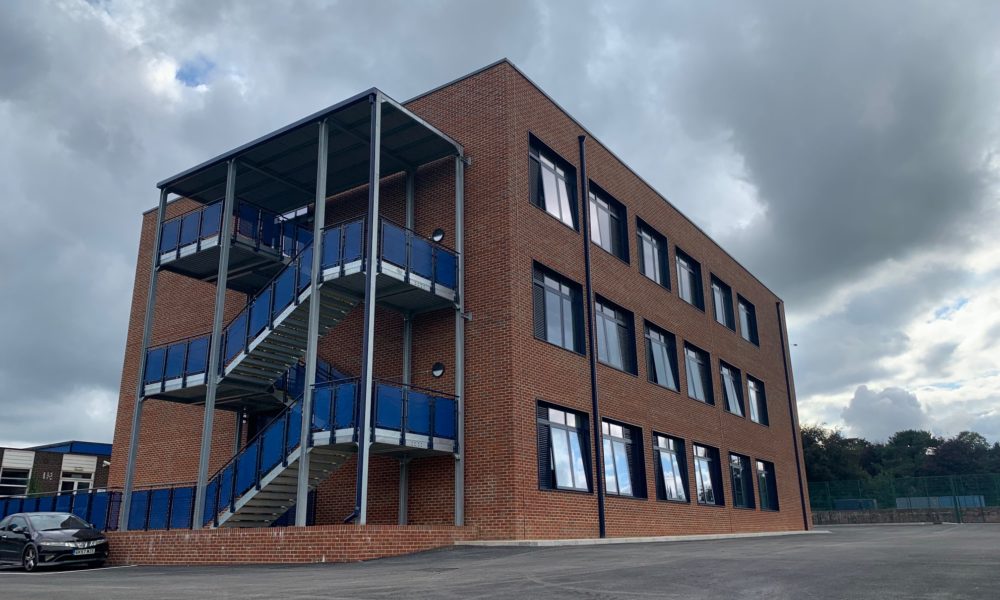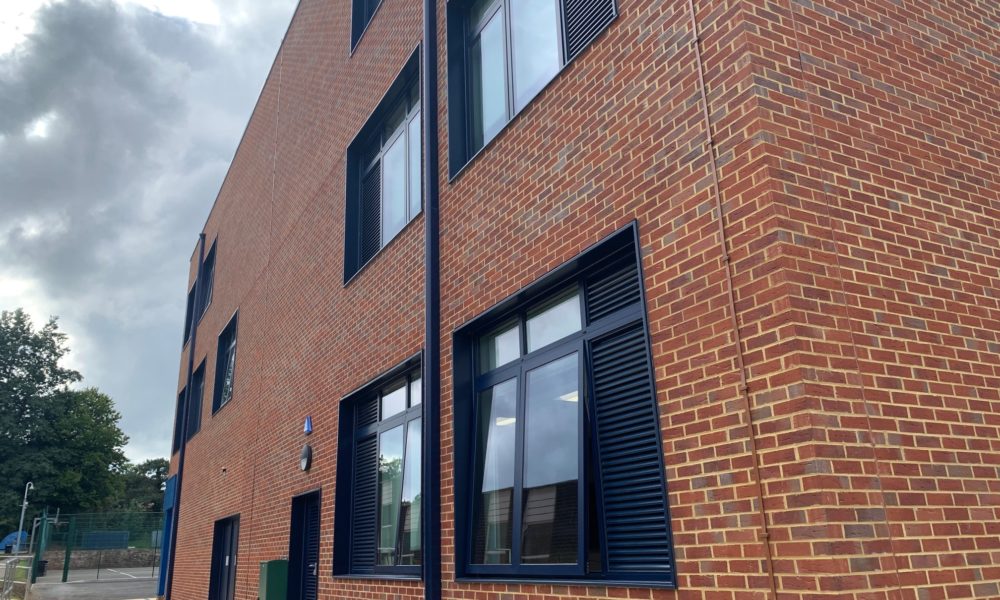We use cookies to provide you with a better experience and ads personalisation. Learn more in our Privacy Policy.
Education
Maplesden Noakes School, Kent
-
Category
Education
-
Construction Cost
£4.5m
-
Architect
-
Contractor
Bringing control to fire-safety concerns
Situated on a leafy 30-acre site on the edge of Maidstone in Kent, Maplesden Noakes is a mixed secondary school that is home to more than 1,000 students between the ages of 11 and 18.
State funded by Kent County Council and designated as a ‘High Performance Learning Environment’, the school had scheduled a number of building improvements to provide pupils and teachers with upgraded facilities.
In addition to the construction of an entirely new three-storey teaching block, the project included an extension to the school dining area, and refurbishment of the science laboratory and Food Technology teaching room. As with any work in the education sector, deadlines are fixed by term dates, placing importance on the need to adhere strictly to delivery schedules and avoid delays.
Having been approached by the main contractor, WW Martin, to provide Building Control services, Harwood’s were engaged from August 2020.
Understandably, fire safety was a key priority across the build. On behalf of the architect and contractor, Harwood led discussions initially with a fire consultant and subsequently with Kent Fire and Rescue Service, to ensure all questions in this area were answered satisfactorily.
Given the position of the three-storey block behind existing buildings, accessibility for fire appliances and the ability for them to manoeuvre while on site were essential requirements. In addition, prior to the commencement of building works, investigations by mechanical and electrical engineers had flagged that water supply to the site could present a potential issue. Maplesden Noakes shares its site with another school and the underlying infrastructure for water had not been extended over the years, meaning the existing hydrant provision may be stretched in terms of available water capacity and pressure.
In the long term, more substantial redevelopment work is required to address this issue, but it involves major changes to the site’s water infrastructure and complex liaison with various stakeholders, including the local council and water authority.
In the short term, therefore, Harwood facilitated discussions between the contractor and the fire service to explore alternative options. A solution was found in the form of a 45,000-litre underground water-storage tank, which would satisfy any fire safety concerns, comply with Building Regulations, and enable the project to proceed as planned and on schedule.
Paul Robinson, Principal Building Control Surveyor at Harwood, explains that developing and maintaining a good working relationship with the fire service is fundamental in successfully navigating such challenges: “In a project such as this, it’s essential to engage with the fire service early on and then to maintain regular consultation and clear communication throughout,” he says. “Where issues do arise, we can look to address them within the designs or to facilitate site visits to provide first-hand assurance that the provisions are suitable.”
Paul says this can mean treading a delicate path between the design requirements, Building Regulations and fire-safety measures that are deemed appropriate. An example at Maplesden Noakes is the inclusion of an external staircase, which provides an additional escape route further to the internal stairs. External stairs, however, can be viewed negatively by the fire service because they are potentially hazardous in poor weather conditions. In this instance, through consultation Harwood was able to assuage these concerns, putting in place strategies to ensure the escape route would be kept clear.
“The fire service is the ultimate authority on fire safety, but we are there as the approving body. It’s important for there to be mutual respect, and our objective is to forge a path that works for the build, is compliant with Building Regulations, and acknowledges the expert views being put forward,” says Paul.
With years of experience in managing such fast-moving projects from a Building Control perspective, Harwood’s skilled team recognise the importance of identifying and addressing any issues as quickly as possible, and ensuring the build is consistent with the specific standard being applied. This not only avoids delays to the project schedule, it also avoids possible conflict at the end of the build, which in a worst-case scenario can result in costly corrective work or even the fire service prohibiting or restricting use of the building through a Fire Safety Order (Regulatory Reform (Fire Safety) Order 2005).
George Darling, Surveyor at WW Martin, says: “Having worked with Harwood on previous projects, we knew what they would be able to bring to this project in terms of Building Control expertise, and we also knew the importance of engaging them as early as possible to ensure things ran smoothly. They have the experience and knowledge to problem solve effectively, and in this particular case, their management of fire safety gave all parties involved confidence in the final outcome. We look forward to working with them again in the future.”
For more information about Harwood and how our building control inspection services can add value to your projects, get in touch with our team today on +44 (0)1227 931 777 or email enquiries@harwood.uk.com.
If you are looking to mitigate risks in terms of delays or unexpected costs, the experience of Harwood ensures buildings are safe for their users by identifying non-compliant features and working with design teams and contractors so they can create real-world solutions to construction challenges. With its Head Office in Kent, Harwood provides building control services for commercial construction projects across England and Wales. Our highly professional yet approachable approach and pragmatic attitude ensures the details that matter are taken care of.
Need help with a project
Contact our team today for a quote
