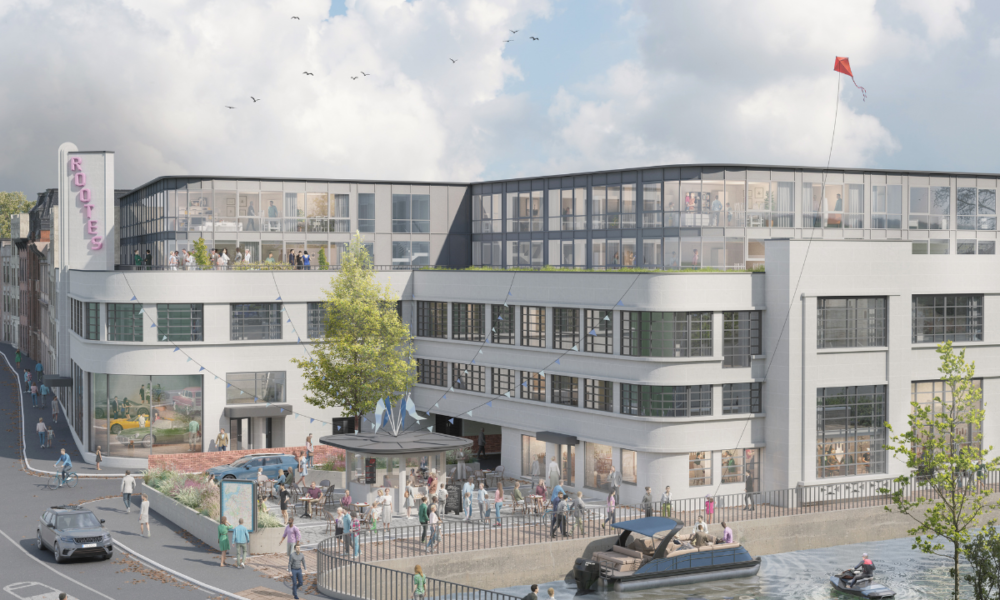We use cookies to provide you with a better experience and ads personalisation. Learn more in our Privacy Policy.
Mixed Use
Len House, Maidstone
-
Category
Mixed Use
-
Construction Cost
£13m
-
Architect
-
Contractor
-
Helping transform a part of motoring history
Situated alongside the river Len in the centre of Maidstone, Len House is a modernist architectural landmark in Kent’s county town.
Its Art Deco design, with Crittall windows, white stone façade and grand, sweeping entrance, led to it being hailed as one of the most impressive car showroom and workshops in the country when it was unveiled in 1938, a year before the outbreak of World War Two.
Although it will be forever associated with Rootes Maidstone and has housed motoring businesses for 80 years – most recently the Robins & Day Peugeot dealership – the building has stood vacant since 2019. Today, however, the Grade II listed treasure is writing the next chapter of its history as a mixed-purpose building, incorporating residential properties and retail space.
Under plans set out by site owner Classicus Estates and the architect, the building will add a further two storeys to the existing reinforced concrete and steel frame structure, accommodating 159 new homes. A striking full-height glass rooftop level will incorporate dwellings and a private terrace. The building will also feature a gym, winter-garden, parking and commercial space for shops and dining.
Harwood was proud to be engaged to provide Building Control services for the redevelopment of the historic site. From a Building Regulations perspective, the project was more unusual than most because it mixes residential and commercial use, and also combines change-of-use with the more stringent demands associated with new developments. This situation led to Harwood guiding the project’s various stakeholders on the decision about the appropriate regulations to apply.
Initial work at the site focused on structural investigation works, which were necessary to determine the suitability of Len House for its intended future purpose. Testing also confirmed the need for thermal upgrades to the walls and floors to meet residential standards.
While the overall scheme is separated into a number of phases, work in this first phase had to incorporate an understanding of the wider project to ensure long-term continuity and to avoid unnecessary disruption at later points. In the area of fire safety, for example, consideration had to be given to access routes for fire appliances and escape routes for site users as the development expands over time.
One particular aspect of fire safety that became a point of discussion was the requirement for sprinklers. Immediately after ground was broken on the site, new regulations came into force that extends the provision of sprinklers to building works in a block of flats or mixed-use buildings containing flats with a top floor more than 11 metres above ground level. In the previous regulations, this requirement was only stipulated for buildings over 30m in height.
The change, as well as new guidance on the need for consistent wayfinding signage for fire and rescue service personnel in such buildings, was made in response to the government’s consultation on Approved Document B (ADB) following the Grenfell Tower disaster.
Despite the new rules not applying to the Len House development because work had started prior to the enforcement date, the site owner made the decision to comply to the updated and uprated requirements. In addition, amendments were also made to the building designs to incorporate underground storage tanks. This was because, despite its location on the Len, the river cannot be regarded as a guaranteed water supply in the event of a fire breaking out. Taken together, these measures provide future residents and site users with peace of mind when it comes to fire safety.
For a building with such strong connections to the motoring world, it was perhaps inevitable that the use of cars on site would also be a point of discussion. This related to question marks over the need for a ventilation system to be incorporated into the two car-parking levels, which had no access to natural ventilation. In theory, the system would not be required if the building was reserved exclusively for low-emission electric vehicles, as intended. However, negotiations with the project’s independent fire consultant concluded that a mechanical smoke extraction system would be essential, given the toxicity risk associated with a potential electric-vehicle fire.
Paul Robinson, Principal Building Control Surveyor at Harwood, concludes: “We are delighted that Harwood’s Building Control expertise has been involved in supporting the transformation of this historic building. The robust fire-safety measures incorporated into the design are an indication of how this development is committed to maintain the integrity of the original building while making it fit for the 21st century.”
For more information about Harwood and how our building control inspection services can add value to your projects, get in touch with our team today on +44 (0)1227 931 777 or email enquiries@harwood.uk.com.
If you are looking to mitigate risks in terms of delays or unexpected costs, the experience of Harwood ensures buildings are safe for their users by identifying non-compliant features and working with design teams and contractors so they can create real-world solutions to construction challenges. With its Head Office in Kent, Harwood provides building control services for commercial construction projects across England and Wales. Our highly professional yet approachable approach and pragmatic attitude ensures the details that matter are taken care of.
Need help with a project
Contact our team today for a quote
