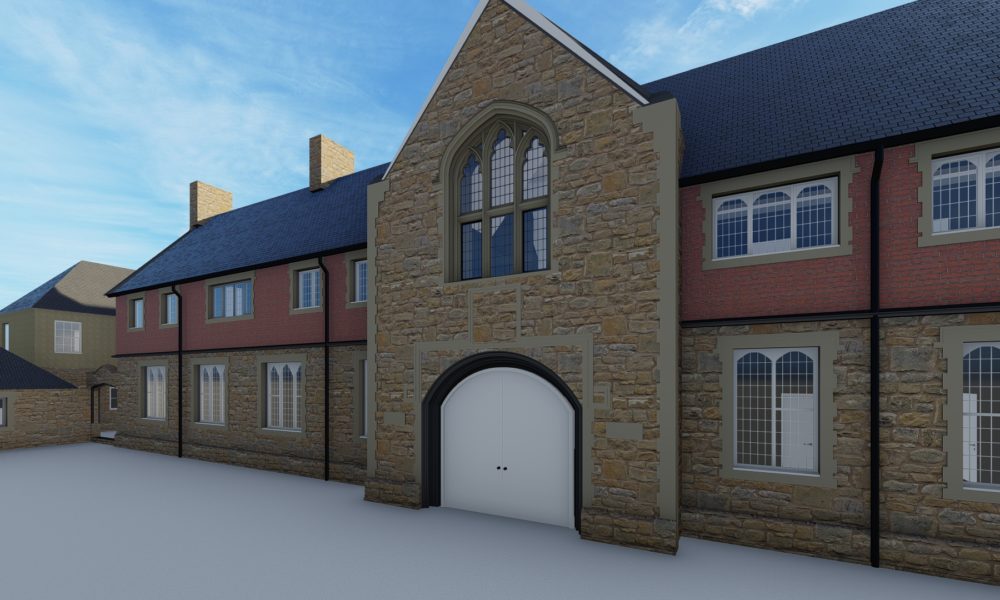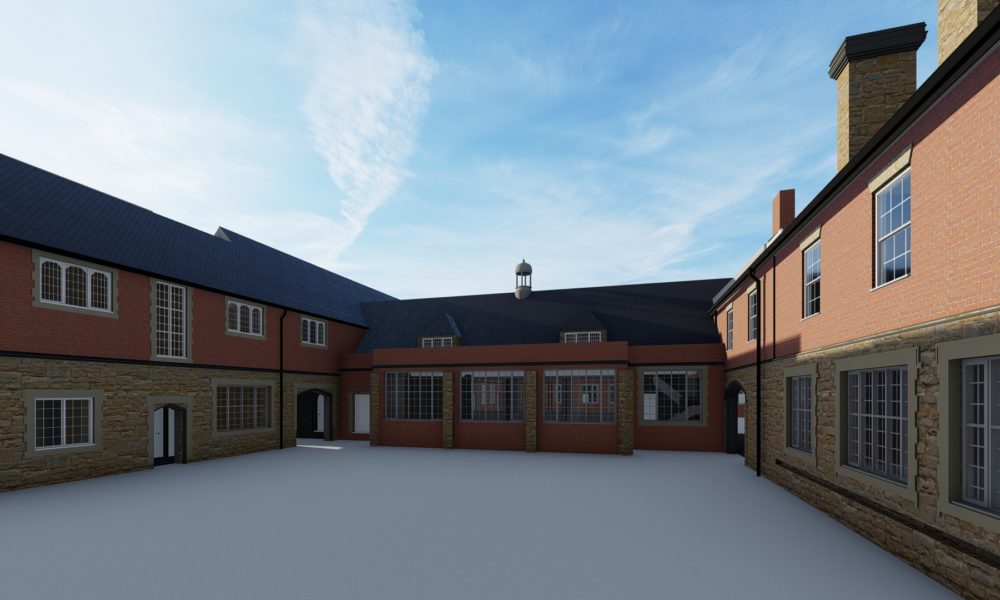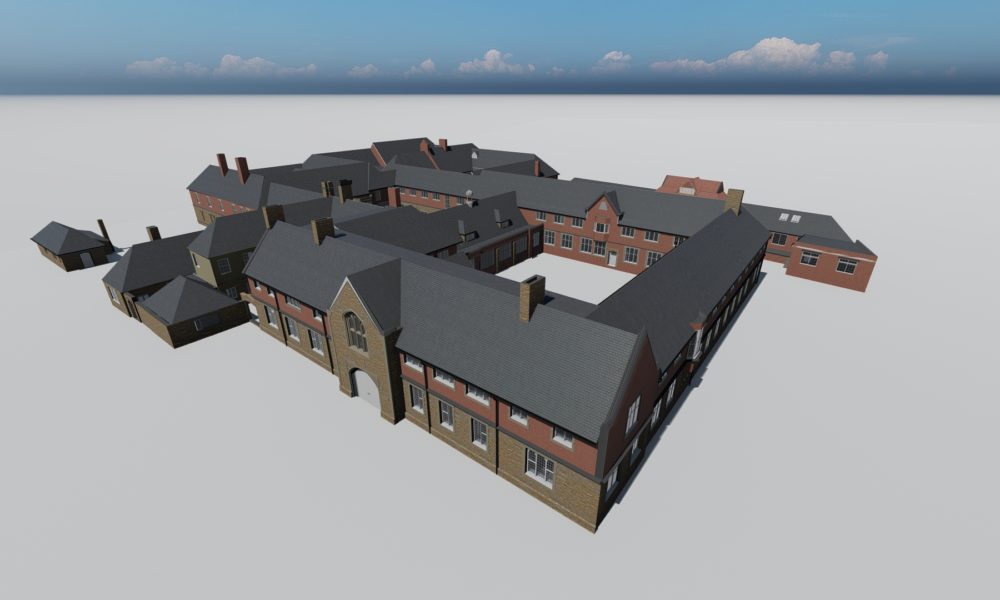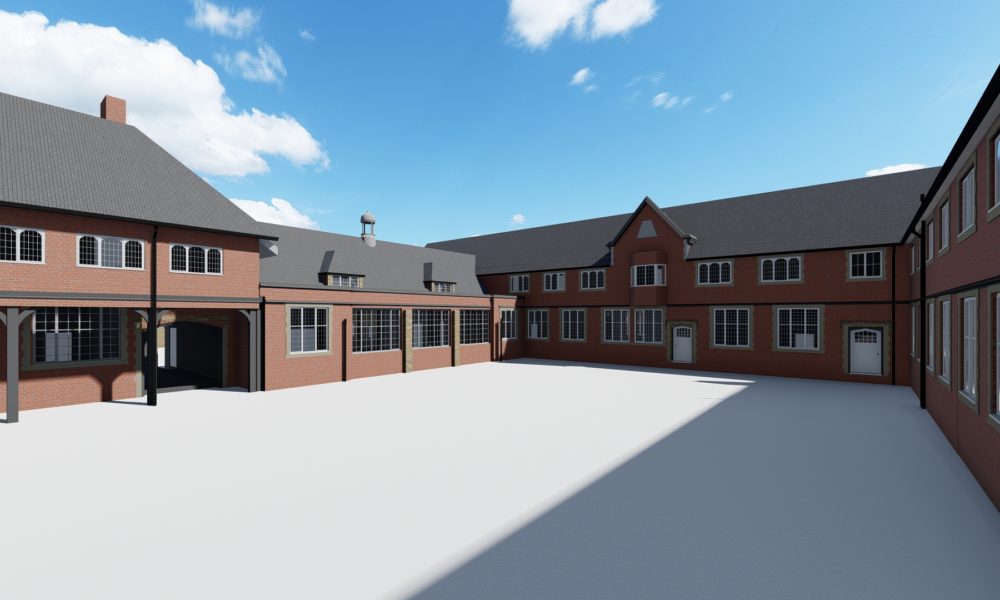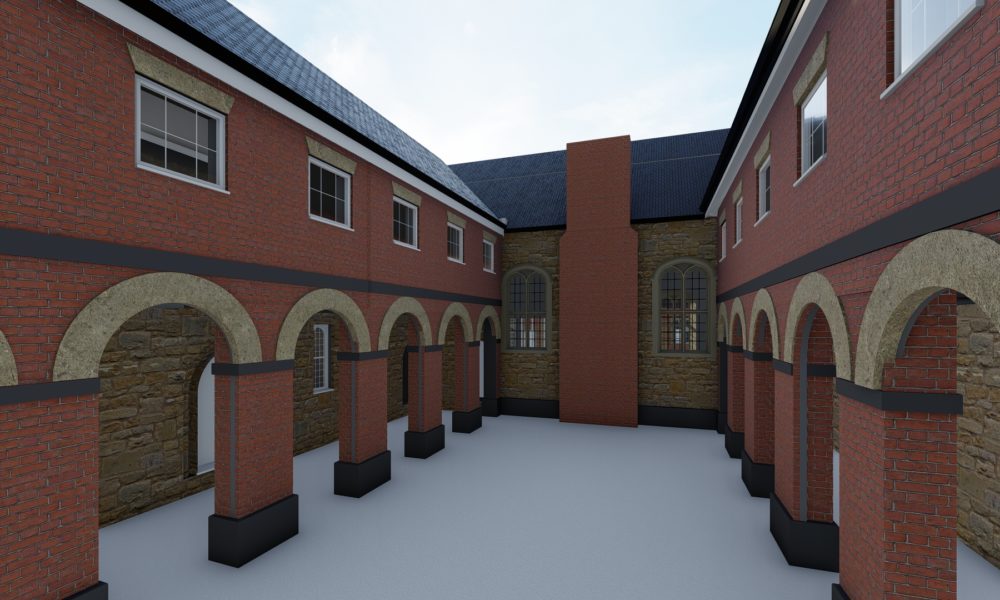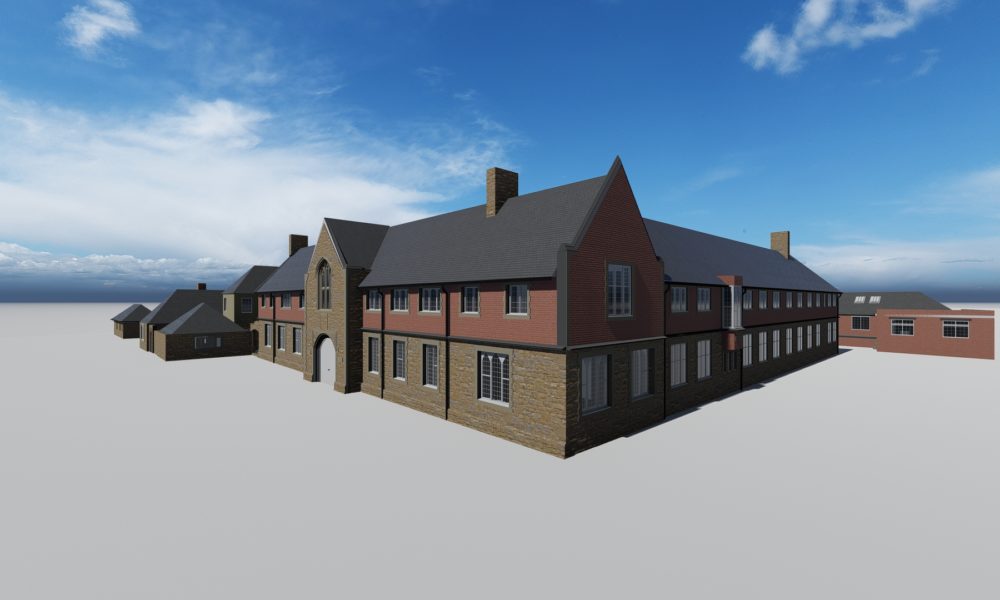We use cookies to provide you with a better experience and ads personalisation. Learn more in our Privacy Policy.
Residential
Imperial College, Kent
-
Category
Residential
-
Construction Cost
£20m
-
Architect
-
Contractor
Harwood assist in navigating the complex challenges faced in the restoration and conversion of the Grade I and II listed former Wye Imperial College
The 15th century College of St Gregory and St Martin at Wye, more commonly known as Wye Imperial College, was once an educational institution and is located in the small village of Wye in Kent.
Built in 1447 and steeped in history, the building is both Grade I and II listed. Currently owned by Telereal Trillium, the former college site is being developed into fifty high-end homes, including five new build houses within the grounds. Early in the design stage, the appointed architectural design practice Lee Evans Partnership (LEP), instructed Harwood to assist with building control for this redevelopment, working with Historic England and Ashford Borough Council’s Conservation Officer.
Preserving a heritage asset
Grade I and II listed buildings are subject to strict and complex regulations, which protect their historical and architectural significance. These buildings are of special interest, meaning alterations and building work cannot be conducted without prior written consent from the relevant authorities.
The original windows at the college needed to be retained but are too small to be considered a means of escape in the event of a fire, and therefore would not meet current fire regulations. These single glazed windows provide poor heat and sound insulation, so a solution was needed that would be consistent with, and sympathetic to, the original appearance of the building.
Keeping the unique character and history of the building intact whilst meeting current building regulations and safety requirements was imperative for this project, and a challenge. In addition to other historic features, the wood panelling needed to be protected, alongside the careful restoration of the impressive Jacobean staircase, which included the return of a number of carved timber figurines to the newel posts.
Harwood consulted with the architects, advising on how best to sympathetically and compliantly provide a design that would meet stakeholders’ requirements and provide maximum appeal to potential new residents.
Striking a balance
With all heritage building development, there is a balance between improving energy efficiency and preserving the historical fabric of the building. Harwood’s specialist and in-depth knowledge was instrumental in helping to decide to what extent alterations to the building’s historical character would be permitted. Part L of the building regulations (relating to the conservation of fuel and power) provides some exemptions and circumstances where ‘special considerations’ may apply, and Harwood are able to use their prior experience to advise on this.
Early engagement with Historic England and the local Conservation Officer is vital to the navigation of the complex array of challenges associated with such a historic building and to better understand the specific parameters.
Harwood worked closely with the Conservation Officer and client to develop solutions which will maintain the specific historic elements, yet provide the thermal upgrades necessary to walls, floors and the roof.
To resolve the challenge with the size of the original windows, Harwood’s recommended solution was the design of a sprinkler system, alongside some internal layout changes, which will ensure the building is safe for inhabitants.
Early collaboration ensures a successful project
With a historical Grade I and II listed site, it is important to seek consultation and advice early in the planning process, to ensure adequate safety provisions and modern comforts can be put in place while preserving the history of the building. This not only ensures more accurate calculation of costs and timelines, but also avoids potential issues and delays arising later in the project when it would be more costly and complicated to correct.
For more information about Harwood and how our building control inspection services can add value to your projects, get in touch with our team today on +44 (0)1227 931 777 or email enquiries@harwood.uk.com.
If you are looking to mitigate risks in terms of delays or unexpected costs, the experience of Harwood ensures buildings are safe for their users by identifying non-compliant features and working with design teams and contractors so they can create real-world solutions to construction challenges. With its Head Office in Kent, Harwood provides building control services for commercial construction projects across England and Wales. Our highly professional yet approachable approach and pragmatic attitude ensures the details that matter are taken care of.
Need help with a project
Contact our team today for a quote
