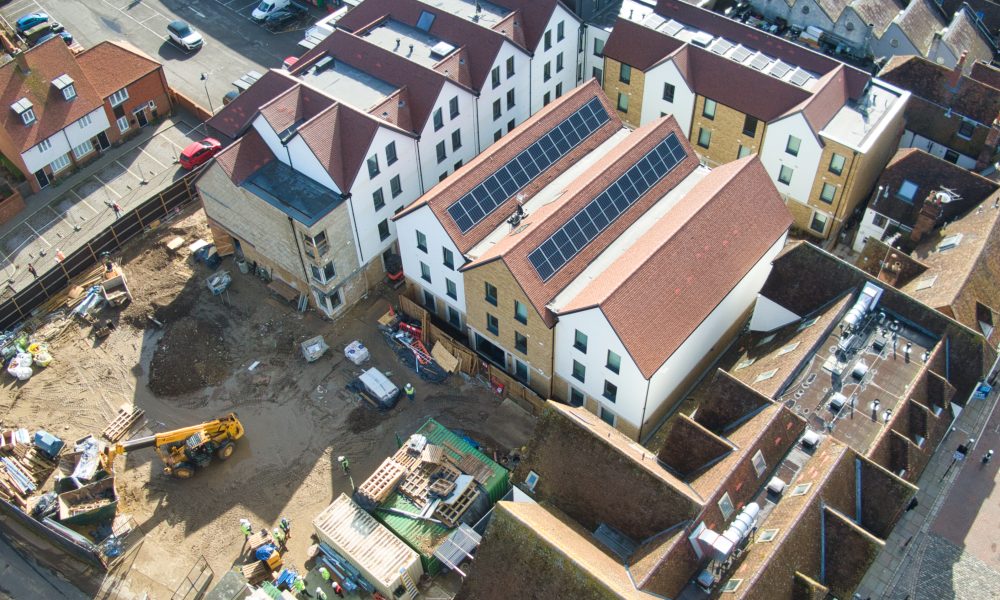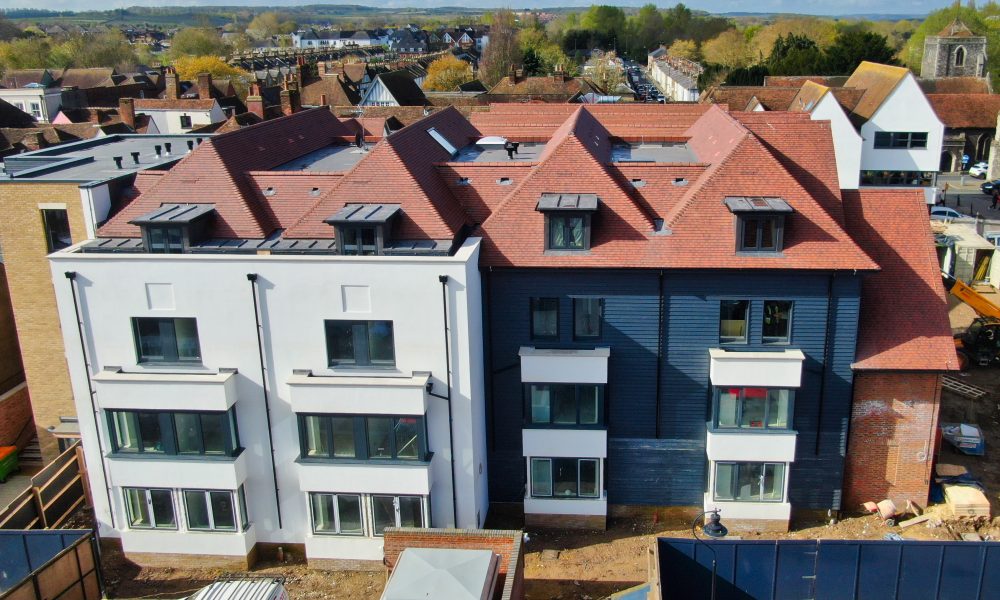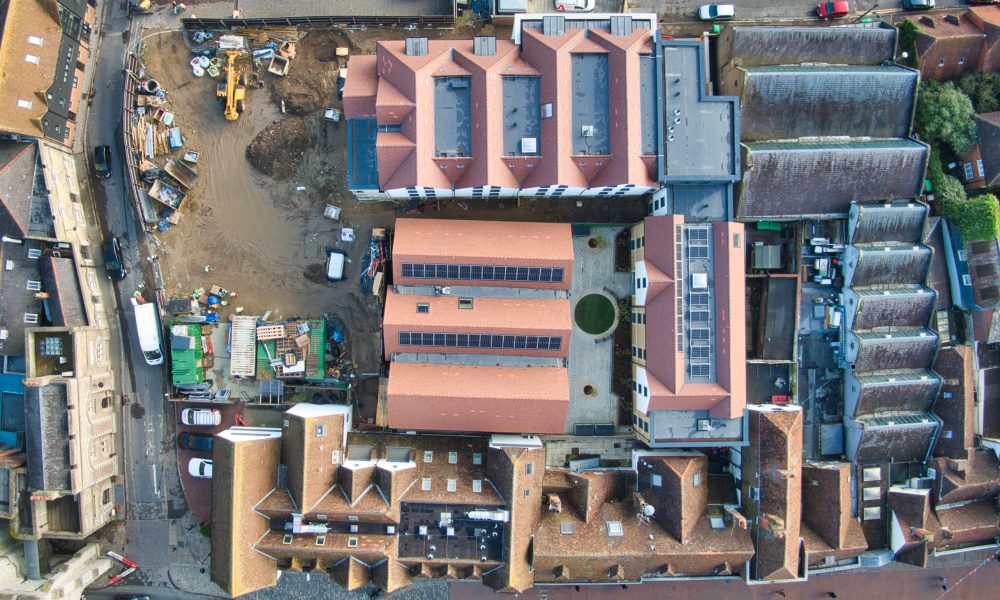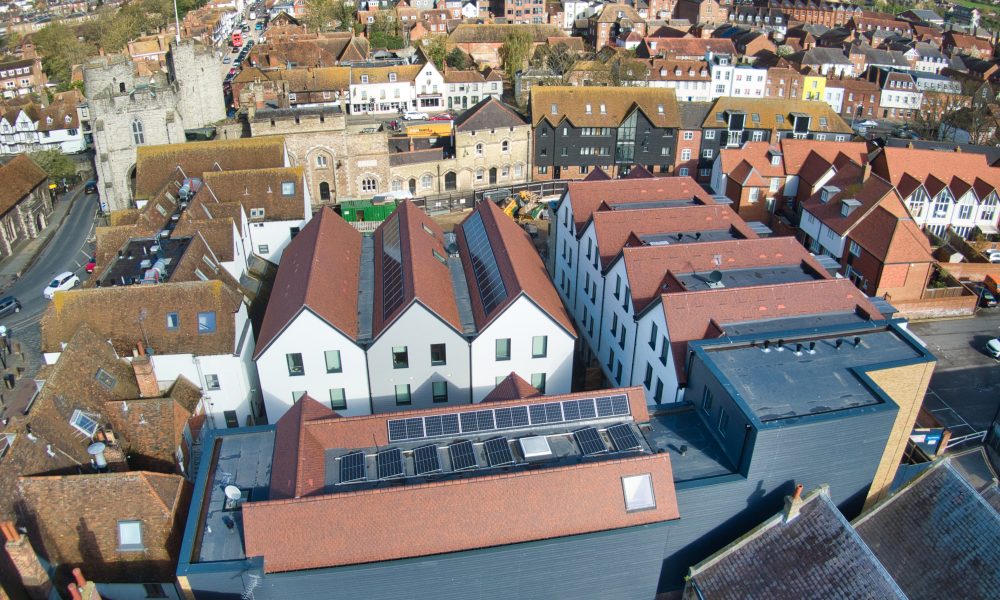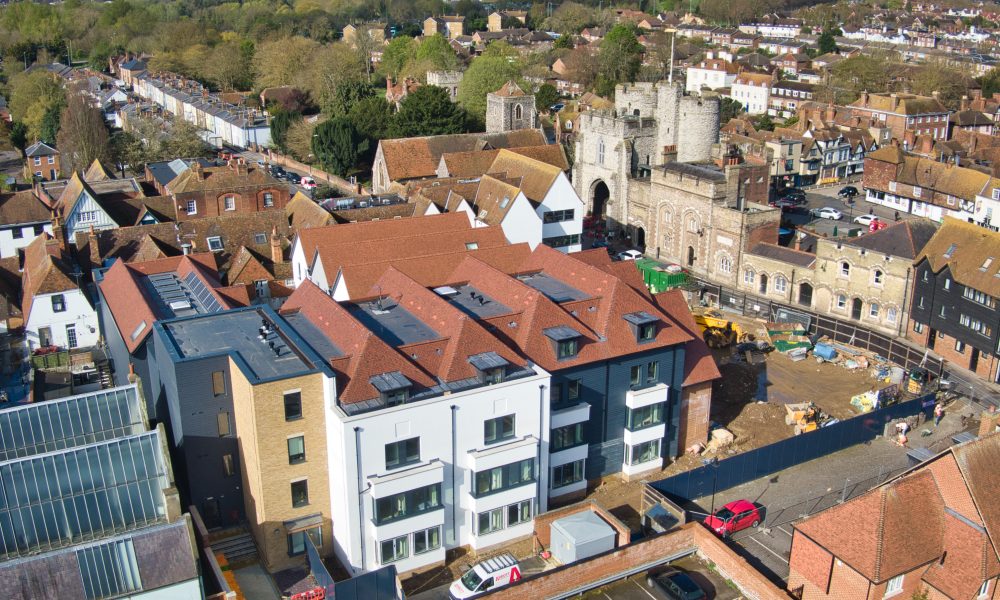We use cookies to provide you with a better experience and ads personalisation. Learn more in our Privacy Policy.
Residential (other)
Barretts Development, Canterbury
-
Category
Residential (other)
-
Construction Cost
-
-
Architect
-
Contractor
Building control expertise helps save future costs through early involvement
Located in the historic heart of Canterbury, the prominent Barretts site is the former home of the Barretts Jaguar showroom, having occupied this position for 117 years before vacating to a new purpose-built facility.
The creation of a new development at the rear of the site will result in a mixed-use scheme, with the first and second floors consisting of apartments designed to appeal to both students and young professionals, and the ground floor being used as offices and retail spaces with a street frontage designed to sympathetically blend with the neighbouring properties.
Harwood was brought to the project to assist cost consultants and project managers Betteridge & Milsom with the building control for this redevelopment.
Compliance for two purpose groups.
With the apartments designed to provide both student accommodation and residential flats, the development was required to be compliant for two different purpose groups. Usually, a development is designed around the building regulation needs and requirements of just one of eight different purpose groups and so the rules are relatively straightforward to follow. For this project, understanding the interpretation for two different purpose groups was essential, with fire regulations and evacuation strategy, sprinklers and smoke venting being just some of the differing considerations.
Further practical considerations revolved around how students live compared to residents, how this may impact communal spaces, kitchen areas, access and the number of people per room.
Early consultation ensures all needs are met and saves later delays.
Due to site logistics, the plan was for the redevelopment to be split into three different phases. It was important to therefore consider the fire safety requirements for each of these phases individually.
Harwood consulted with the local fire authority early in the planning and design process to get the phasing strategy in place and ensure everyone’s needs are met, and avoid potential issues and delays arising later in the project when it would be more costly and complicated to correct.
Ensuring the smooth running of operations throughout the project.
Harwood has worked collaboratively with Betteridge & Milsom throughout, to push the project forward. We will continue our involvement for the duration of the project, checking plans, reviewing details, providing onsite supervision and carrying out regular inspections.
Kenny Pratt, Quantity Surveyor at Betteridge & Milsom, comments: “Involving building control from an early stage is invaluable on a project such as this. Harwood’s knowledge and expertise, particularly around the fire regulations, has been reassuring, and we look forward to continuing to work with them on this exciting project.”
For more information about Harwood and how our building control inspection services can add value to your projects, get in touch with our team today on +44 (0)1227 931 777 or email enquiries@harwood.uk.com.
If you are looking to mitigate risks in terms of delays or unexpected costs, the experience of Harwood ensures buildings are safe for their users by identifying non-compliant features and working with design teams and contractors so they can create real-world solutions to construction challenges. Based in Kent, Harwood provides building control services for commercial construction projects across England and Wales. Our highly professional yet approachable approach and pragmatic attitude ensures the details that matter are taken care of.
Need help with a project
Contact our team today for a quote
