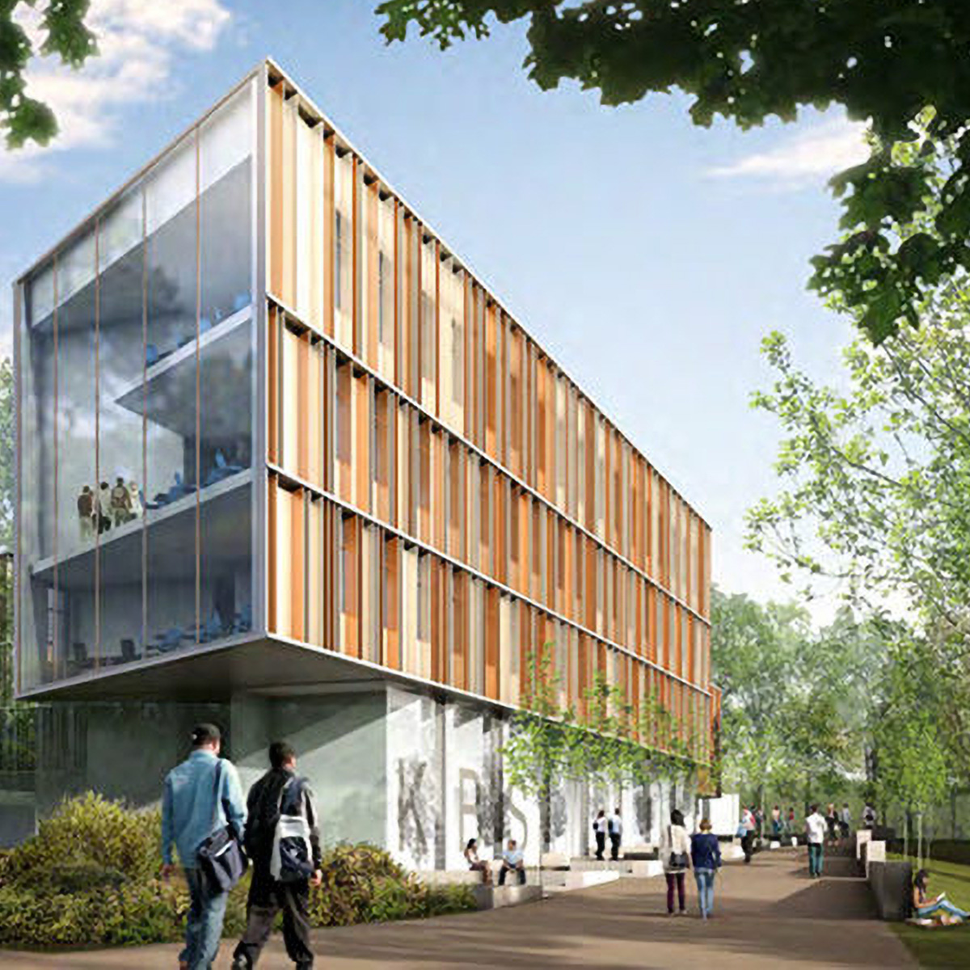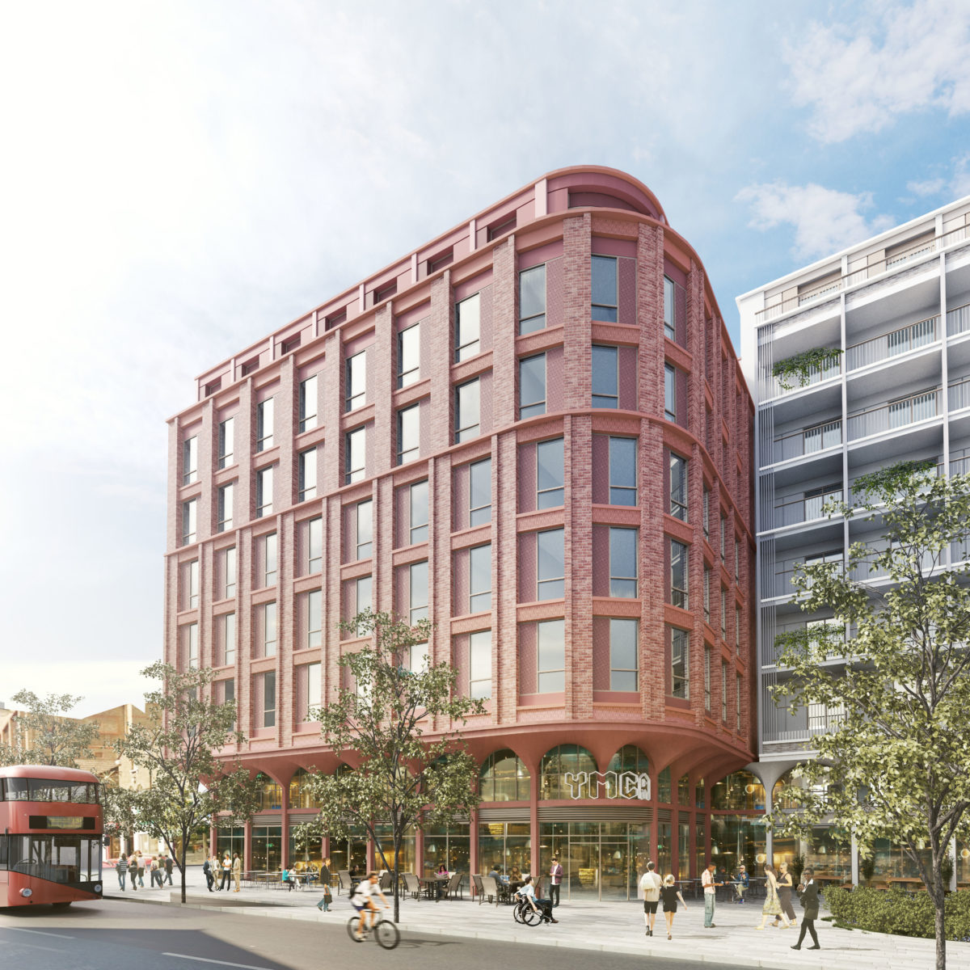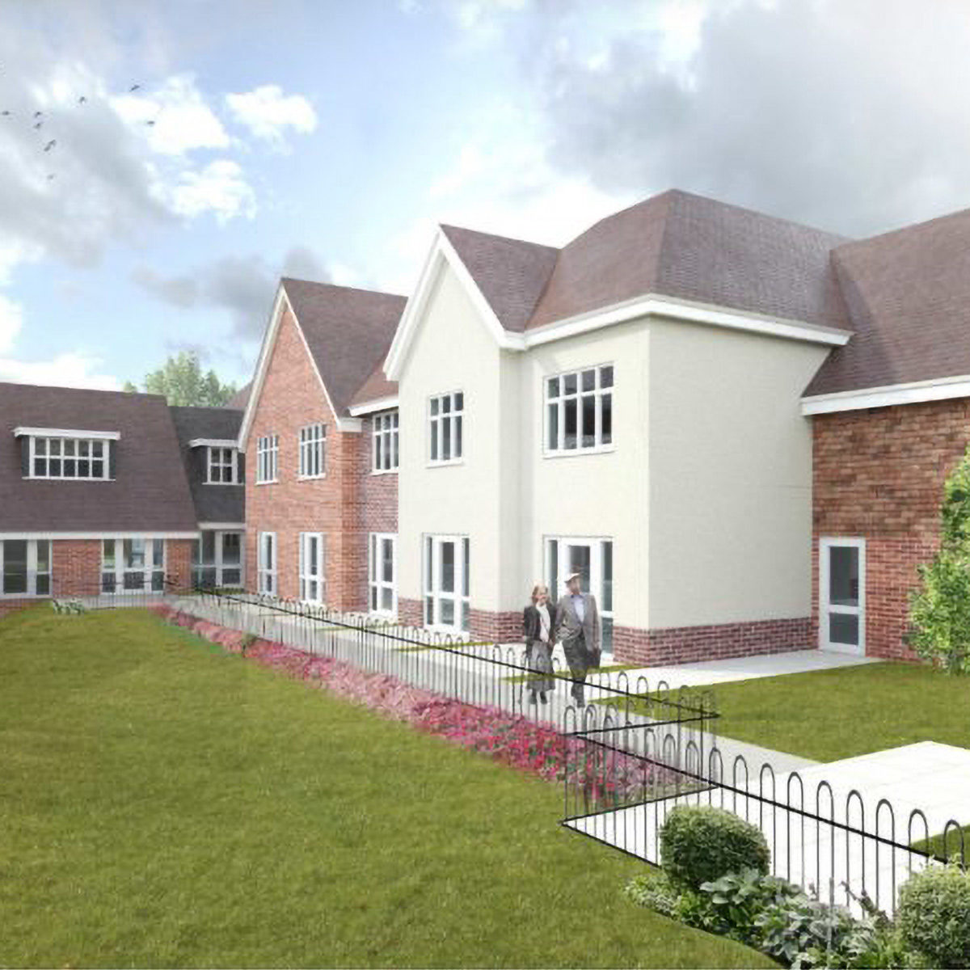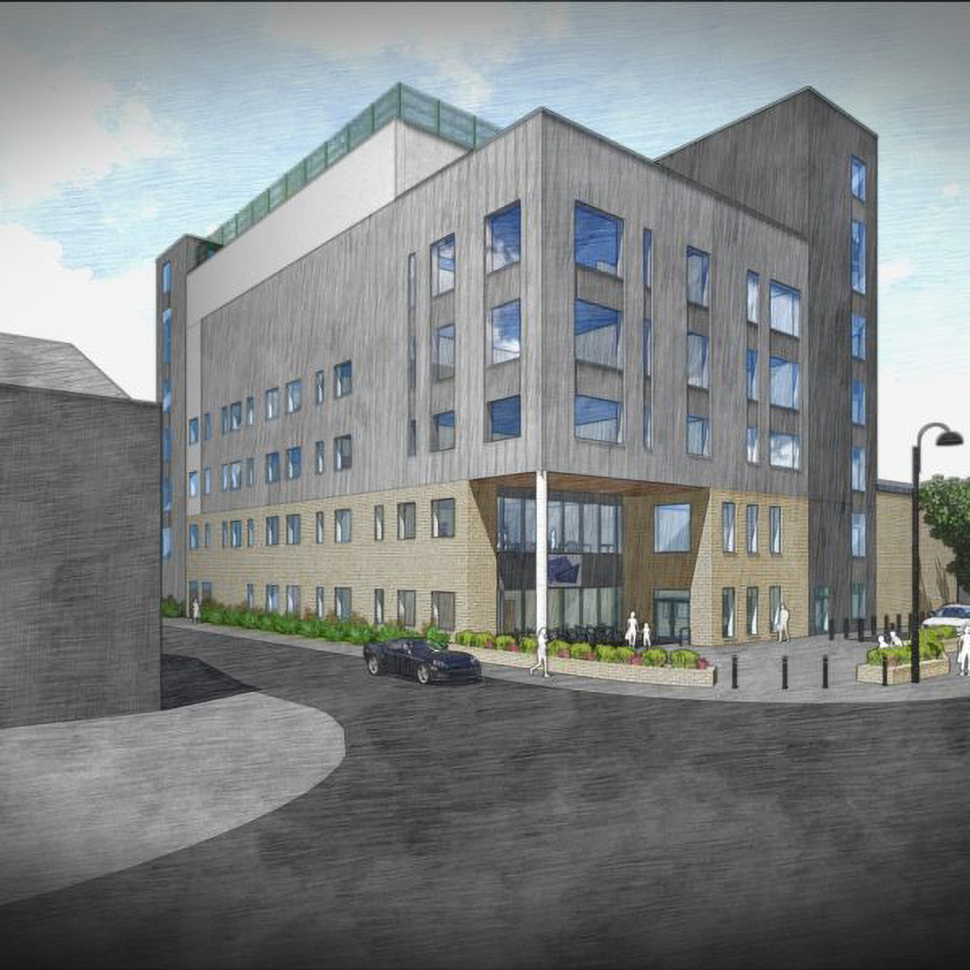We use cookies to provide you with a better experience and ads personalisation. Learn more in our Privacy Policy.
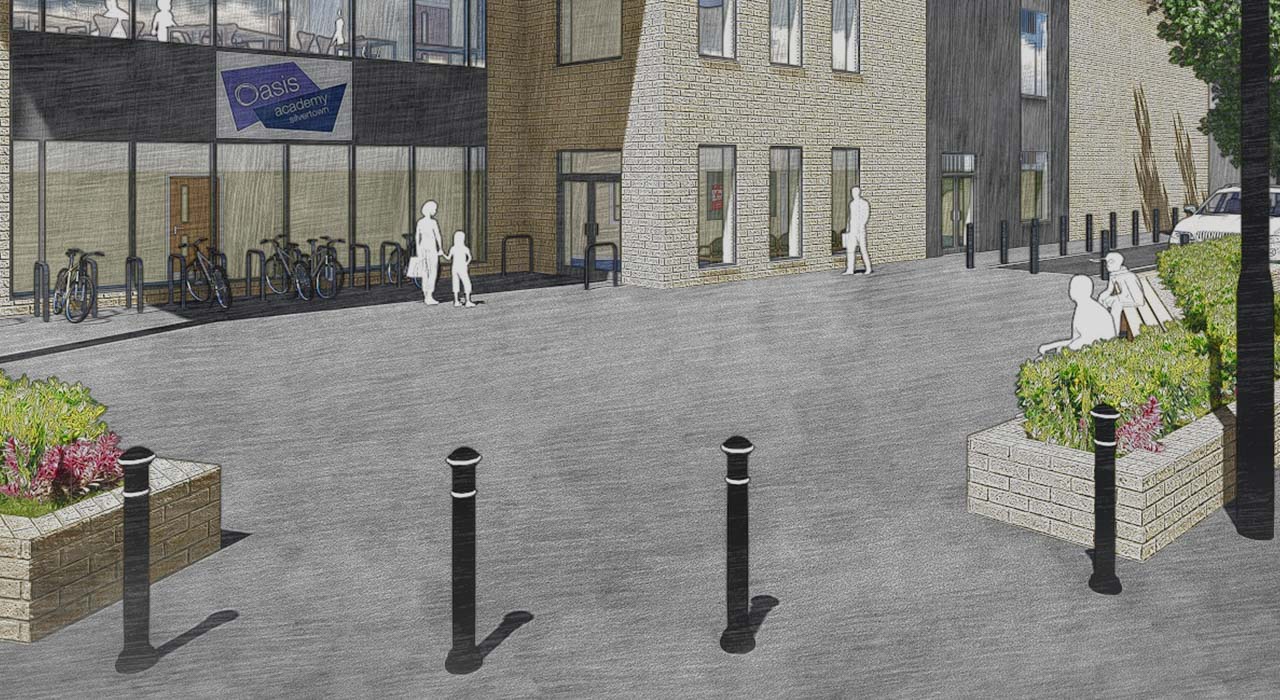
Building Control
Commercial
A reliable partner for commercial projects is vital in meeting deadlines and ensuring the smooth running of operations on-site. Our unrivalled approach and clear communication gives our partners the confidence that their projects will be delivered efficiently and in accordance with regulations, without unnecessary burden or complexity.
By working with Harwood, you’re tapping into a breadth of knowledge and experience that can be called upon at any time. We scale to your needs and adapt to your deliverables, with rapid turnaround where you need it, such as shop fit-outs, and the resources available to address the most challenging and complex development sites.
Types:
- Offices
- Shops
- Fit-outs
- Hotels
- Hospitals
- Schools & Universities
Domestic
Building, construction and development at your own home can be stressful. That’s why Harwood’s years of experience in building control and reputation as a trusted provider eases the burden and allows you to focus on the changes and improvements you’re working to create.
We’ve created our Guide to Harwood Building Control, answering your questions about what can otherwise seem like an inflexible process, ensuring you’re fully aware of what we’ll be undertaking for you and at what stages of the development. We keep you informed at every step of your journey until the delivery of your project is complete.
Types:
- Extensions
- Self-builds
- Conversions & Alterations
- Loft Conversions
- Change of Use
- Refurbishments
Frequently Asked Questions
General Questions
-
What can Harwood do?
As a leading Registered Building Control Approver, we have the expertise to assist you in navigating the complex array of Building Regulations and we can provide that all important certification when the works are completed.
As a Registered Building Control Approver we are regulated and audited and must provide a level of service and competence which meet strict standards. We also must abide by rigorous codes of conduct and employ only the best staff.
In common with all other Building Control providers, we cannot provide a full site supervision service and we cannot design your scheme for you; however, we will do our utmost to assist you in all matters relating to Building Regulation compliance.
-
What don’t Harwood do?
As a RBCA our role is set down within the Building Act 1984 and Regulations made under that legislation. We are regulated and regularly audited by a body designated by the Government to deal with the conduct and performance of RBCA’s.
We have an obligation to provide an independent third-party assessment of Building Regulations compliance through the checking of plans and site inspections as necessary. We must take such steps as are reasonable to be satisfied, within the limits of our professional skill and care, that the applicable requirements of the Building Regulations are achieved.
In common with all Building Control bodies we cannot provide a guarantee of compliance with the Building Regulations and our appointment does not remove the obligation of the person carrying out the work to achieve compliance.
It is the view of the regulator that Building Control bodies do not
- Provide quality control of the Works.
- Provide a ‘clerk of works’ service monitoring every stage of the construction process.
- Provide a service to address issues such as the finish and aesthetics of the Works where these are not Building Regulation matters.
- Provide a service to offer contractual protection between the person carrying out the work and the parties engaged in the design and/or construction of such work.
-
Why should I choose Harwood?
At Harwood we understand that our clients expect and demand a professional, responsive, proactive and efficient Building Control Service and our service levels have been specifically tailored to exceed our client’s expectations. We have a proven track record, exceptional levels of customer satisfaction and a highly qualified and dedicated team.
We are BS EN ISO9001:2015 accredited for our quality management systems and are licenced as Registered Building Control Approver.
-
What information do I need to provide?
We ask that all our clients, or their agents complete our application form, accept our quotation for providing a service, and agree to us serving notice to the Local Authority on their behalf, called an Initial Notice.
In most cases we recommend that detailed plans and specifications are prepared and ask that these are submitted to us to enable us to check the scheme for compliance with the Building Regulations.
For simple projects, where the builder is familiar with the requirements of the Building Regulations and understands that ultimately it is the person carrying out the work, the builder and you as client, who are responsible for compliance, then work can proceed without plans, however there is a risk that any work carried out between our inspections may have to be rectified later if it is found to be incorrect.
-
What do you charge for your services?
Our fees are based upon the role that we must play to ensure compliance with the regulations. The fee will be dependent upon the scale of the project, involvement of other professionals, competence of those involved in the construction process, methods and materials being used and the risks of non-compliance.
For most projects, fees are split into two stages, the first payment being on submission of the project and the second being when works commence. On small projects the whole fee may be payable on application and on larger projects staged payments may be agreed.
We are always happy to provide quotations and discuss fees and we feel that our charges are excellent value for the service we provide.
-
How do you decide what my fee should be?
Whilst we cannot supervise the works, we do try to ensure that we inspect at the points during construction when it is most likely that works may not meet the requirements. We identify these stages by considering the size and complexity of the project, the availability of details design drawings and specifications and the experience and track record of the builder.
The review of plans and number of inspections will ultimately determine the fee for the project. On the rare occasion where after works are underway it becomes apparent that additional resources and inspections are required, we may have to request an additional fee to cover the cost incurred. -
Can you recommend a designer / builder / structural engineer?
Although we would always recommend that you seek professional and competent advice in respect of your project, we are unable to recommend individuals or companies. A key aspect of our role is to remain independent and to avoid any potential conflict of interest. We will aim to work closely with your chosen advisers to ensure compliance.
-
I am building close to my neighbours; can you deal with any boundary issues or neighbour disputes?
When building up to a neighbour’s building the Party Wall Act applies to the work. This legislation puts responsibilities on you as the person carrying out the work and may require you and/or your neighbour to appoint a Party Wall Surveyor.
Harwood Building Control will assess your project in terms of the structural impact of foundations but cannot act as Party Wall Surveyors. We would strongly advise that you engage a surveyor and reach agreement with your neighbours prior to works starting. More information can be found at https://www.gov.uk/guidance/party-wall-etc-act-1996-guidance
Harwood cannot become involved with disputes between adjoining owners as a result of any building works which result in such issues which result in noise issues, vibrations caused by building activities and boundary disputes. Such disputes are civil matters and outside the control of the regulations. Our role is to ensure that the works carried out satisfy the minimum requirements of the Building Regulations.
-
What happens if the work is not right?
Harwood will assess your project in terms of the minimum standards laid down within the Building Regulations. If these standards are not met, then steps may need to be taken to ensure that the requirements of the regulations are met.
Normally a Final Certificate should be issued for a project within 8 weeks of the works being completed or the affected part of the building being occupied (domestic projects), for commercial projects this period is 4 weeks in relation to the affected building being occupied. Whilst it is possible for this period to be extended, this will only occur if there is a reasonable expectation that the incorrect work will be rectified.
Ultimately it is the persons carrying out the work, the builder and you as the client who are responsible for compliance and if necessary legal steps can be taken to prosecute for non-compliance or force works to be rectified. It is the Local Authority that is able to take these legal steps, and if we are not in a position where by we can issue a Final Certificate, then we will unfortunately have no option but to cancel our Initial Notice and pass the project to the Local Authority in order for them to take any appropriate enforcement action.
As well as considering legal action the Local Authority may charge you an additional fee for this reversion process.
-
What can I do if I am unhappy with the service provided?
In the unlikely event that you are not fully satisfied with the service that we have provided please contact us to discuss the matter and we will do our utmost to resolve any problems, with you.
If you remain dissatisfied, then we have a formal complaints procedure and you can follow this to seek resolution of any issues. Details of the complaints process can be found at harwood.uk.com/complaints-procedure/
Building Control Specific
-
What is Building Control?
Most people understand that in order to extend or build a property they require Planning Permission.
Planning Permission deals with the principle of development, the use of land and buildings and their appearance.
Alongside Planning Permission, compliance with the Building Regulations is required to ensure that any work to buildings meet nationally established standards in terms of safety, accessibility, environmental considerations and practicality of use.
Most projects are subject to Building Regulations with the exception being small detached buildings such as sheds and greenhouses, some porches and conservatories and alterations which do not involve structural work and do not make the building less compliant than it was before the works.
Assessment and certification of projects in respect of Building Regulations can be carried out by Local Authorities or private companies called RBCA, and this is where Harwood can help you.
-
When can I start work?
Once we have received confirmation of our appointment, we will serve an Initial Notice on the Local Authority. This is a legal notification that we are providing the Building Control service on the project and is entered on the Local Authority register. The Local Authority have up to five working days to accept our notification and works should not start within this period. If works do start, then the Local Authority may decide that they will deal with your project.
For this reason, we are unable to accept applications for works which have already started or have been carried out at some time in the past.
-
If I need a site inspection, how quickly can you visit?
We ask that you give us at least 48 hours’ notice for our first inspection, although you should not start work within 5 days of us serving the Initial Notice to the Local Authority.
For all other inspections, we will arrange an inspection within 24 hours of a request being made.
We would ask that you give us as much notice as possible and arrange inspections before booking critical elements such as any concrete deliveries and that you keep us advised of any changes to your intended programme of work.
We will not normally visit a project when there is nobody present or when only unaccompanied minors are on the premises.
-
What stages do you need to inspect?
Each project is unique and the stages we need to see may vary slightly. Generally, we need to see structural elements, including foundations, walls, floors, roofs, damp-proofing, drainage, insulation and on completion we will check that all fire safety, access matters and general safety meet the requirements of the regulations. At each inspection we will advise of the next required visit and we will keep in touch throughout you project to monitor progress.
A simplified matrix of inspections is available at When Do We Need To Inspect?
-
Can I build over or adjacent to a public sewer?
Initially we will consult with the Water Authority following receipt of your application and advise you of their comments. You must obtain agreement of the relevant Water Authority to carry out building work over the top of or within three metres of a public sewer to ensure that no damage is caused to it or restrictions made to the way the Water Authority uses the sewer. Harwood are responsible for controlling works to minor sewers that are 225mm in diameter or less, and less than 3m deep, where less than 6m of the public sewer is to be built and access to the public sewer is un-restricted. Water Authority requirements can vary, and you are advised to seek professional advice and obtain any necessary approvals prior to the commencement of this stage of the works. Contact information can be found at ofwat.gov.uk
-
If I alter my electrics or install a boiler, do I need permission?
Work involving electrical circuits or installing gas appliances must be carried out by persons who are competent to do that work. They will need to be members of a ‘Competent Persons Scheme’ or ‘Gas Safe’ registered and if this is the case, they can certify these elements of a project in terms of compliance with Building Regulations and if these are the only works an application may not be necessary.
If the work forms part of a larger project, and registered competent persons are carrying out electrical or gas work then Harwood will not be certifying these elements of the work, indeed these will be specifically excluded from our involvement with the project, you will need to request separate certification of compliance from your installer. More information can be found at
-
What can I do as the client to ensure my building complies with Building Regulations and I get a good completed project?
It is quite likely that construction in general, and the nuances of the Building Regulations in particular, are not your area of expertise. Projects can be complex and require a competent and professional team to deliver a satisfactory end product.
We strongly recommend you use a designer who you know, or who has been recommended to you. If you cannot locate one in your area, then it may be worthwhile contacting professional bodies to see who is available locally.
A good designer will work with you to develop a design that meets your needs and will then provide detailed plans and specifications that not only meet the minimum requirements of the Building Regulations but also meets your requirements in terms of quality. Detailed plans help your builder to quote and organise the work and can form the basis of your contract with them.
When appointing a reputable builder try to use someone recommended by a personal contact or whose work you have seen and ask to speak to satisfied customers. Be wary of online recommendations and ratings unless substantiated.
As with all things when obtaining quotes for services ensure that there are no hidden costs and base appointment upon value and standard of service.
We would always recommend that you have a written agreement or contract in place before works start on site.
-
What are the Building Regulations and where can I find copies?
The Building Regulations apply to England and Wales although there are some differences between the two countries. The current versions originated in 2010 although it has been subject to numerous amendments since.
Building Regulations set minimum standards of performance for buildings and apply when works are carried out. In many cases the requirement is quite straightforward and is supplemented by additional guidance.
As minimum standards, it is quite possible that you may require your designer and builder to provide work to a higher standard or have requirements in respect of matters outside the scope of the regulations.
Copies of any UK legislation can be found at https://www.legislation.gov.uk/
The Government has published guidance in relation to the Building Regulations in the form of ‘Approved Documents’. The guidance in Approved Documents does not have to be followed, however if you follow this closely then your project should meet the minimum standards set by the Building Regulations. The Approved Documents can be found at https://www.gov.uk/government/collections/approved-documents -
What documentation will I need at completion?
When your project is complete, and we are reasonably satisfied that the works comply with the Building Regulations we will issue a Final Certificate. You should keep this for your records although a copy will be sent to the Local Authority to place on their public register.
To enable us to satisfy ourselves that works comply we will ask for copies of certificates and test results that your contractor(s) should provide you with. These will vary for each project and a simple matrix can be found at What Certification Is Required?
In addition, your contractor(s) should provide you with full operating instructions for all equipment and services provided along with details of servicing and maintenance requirements.

